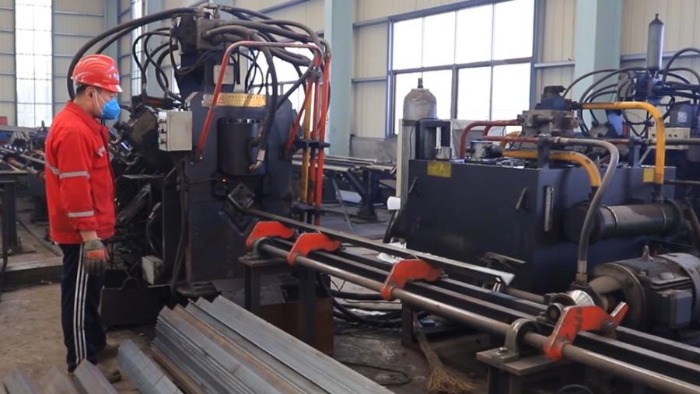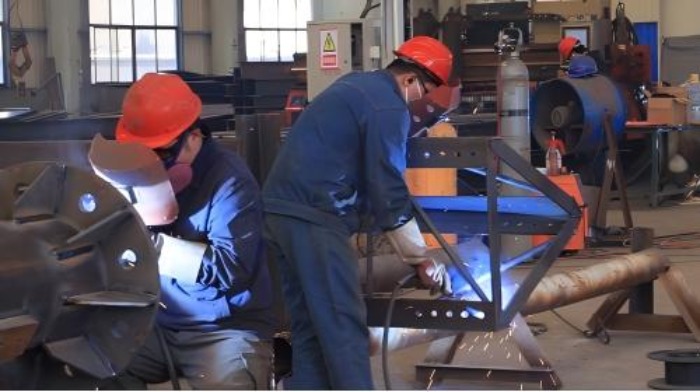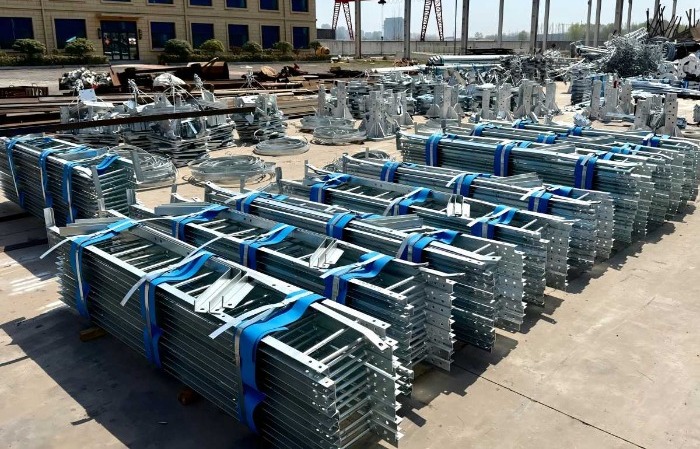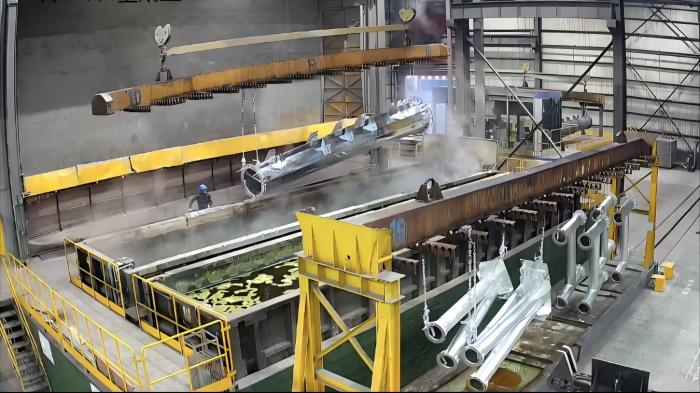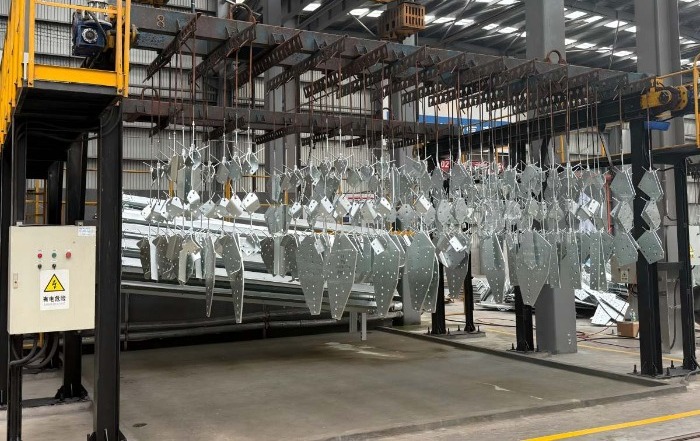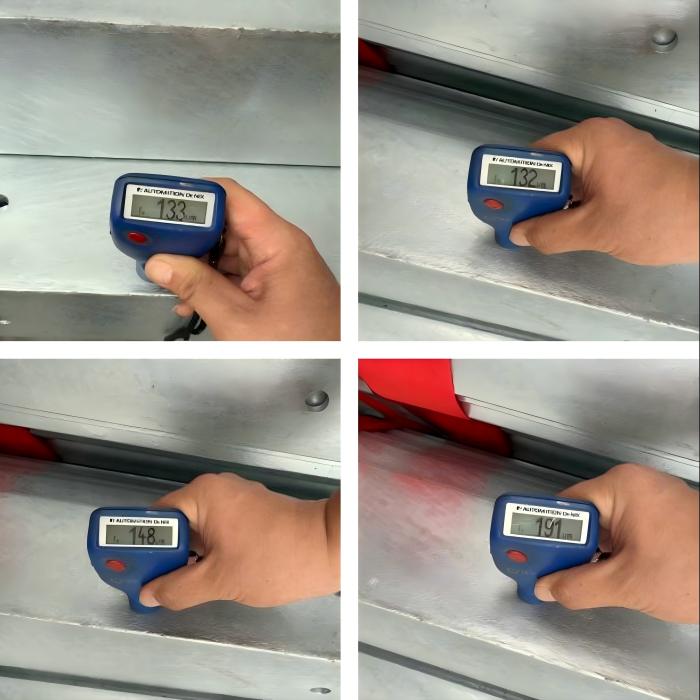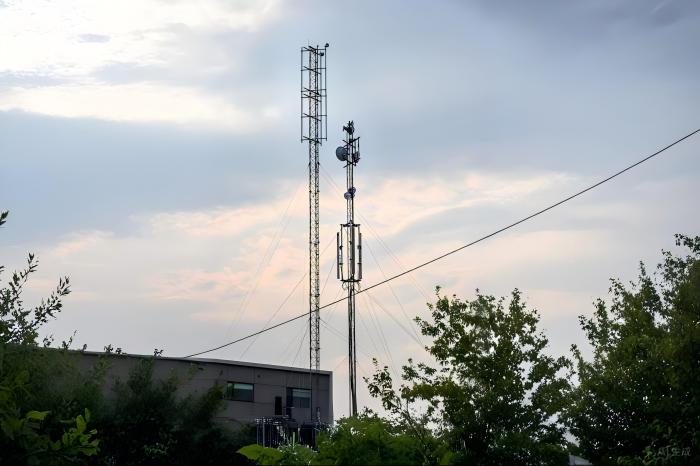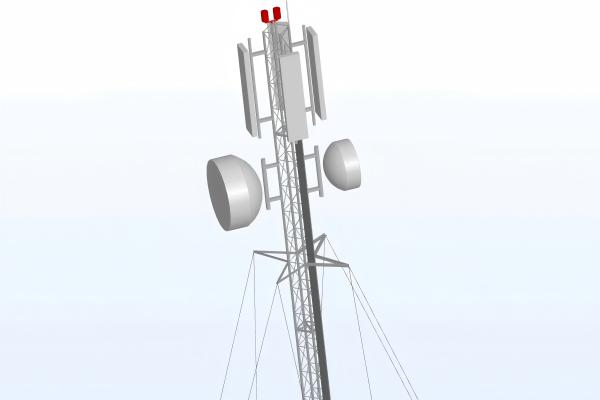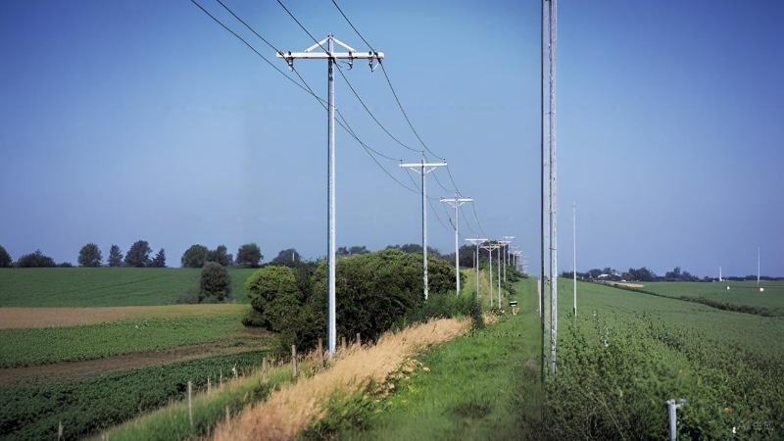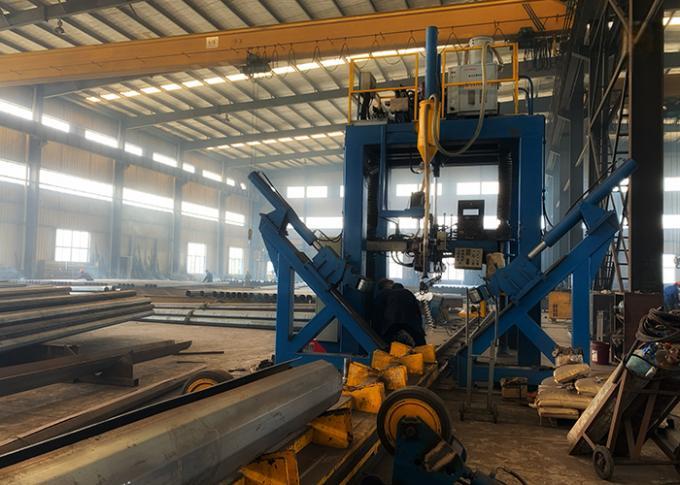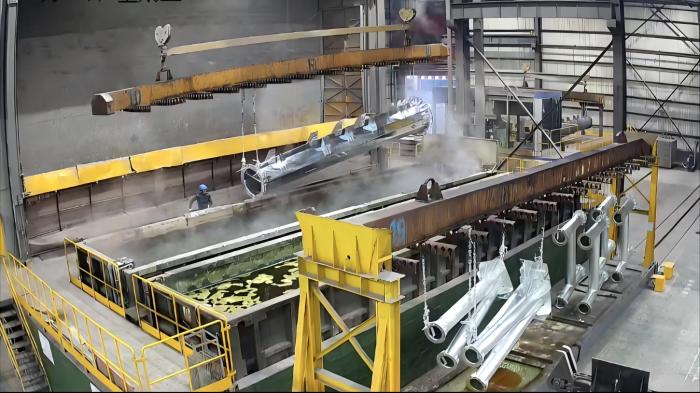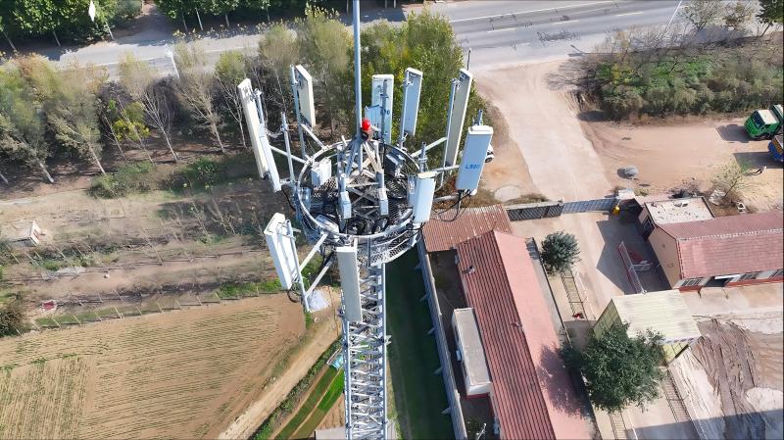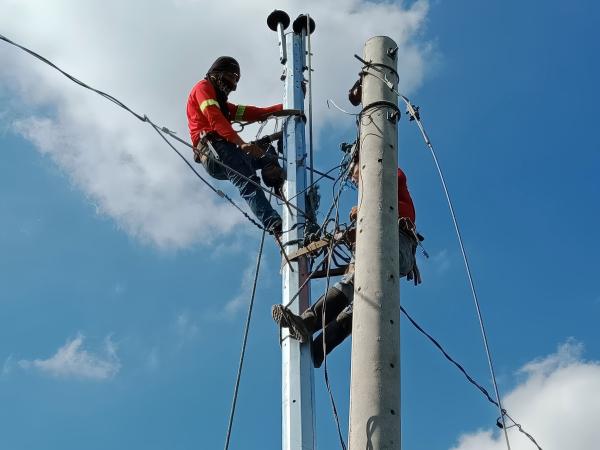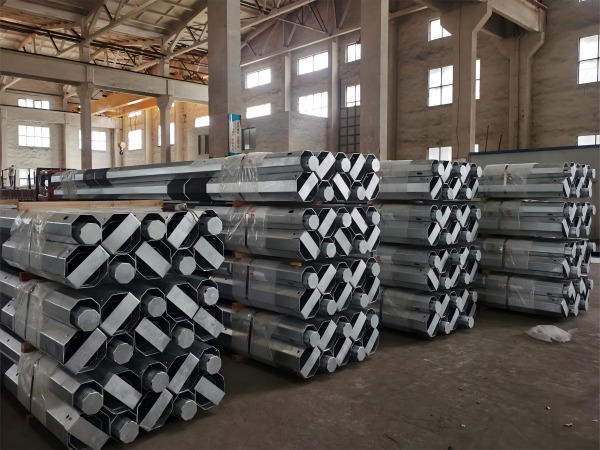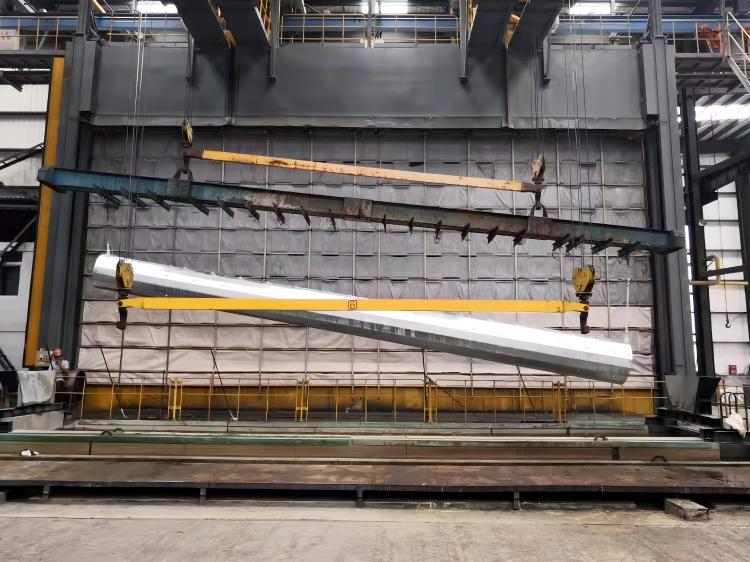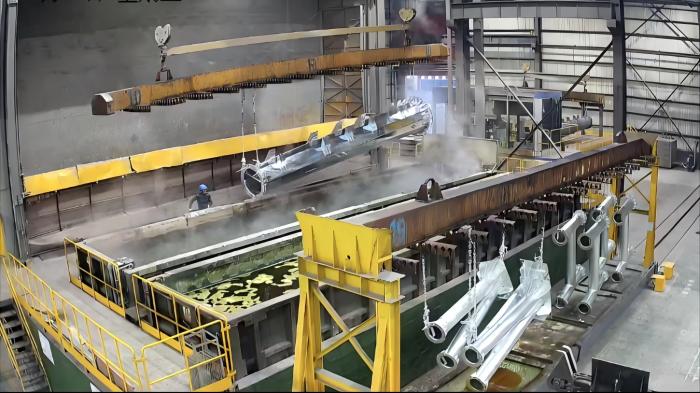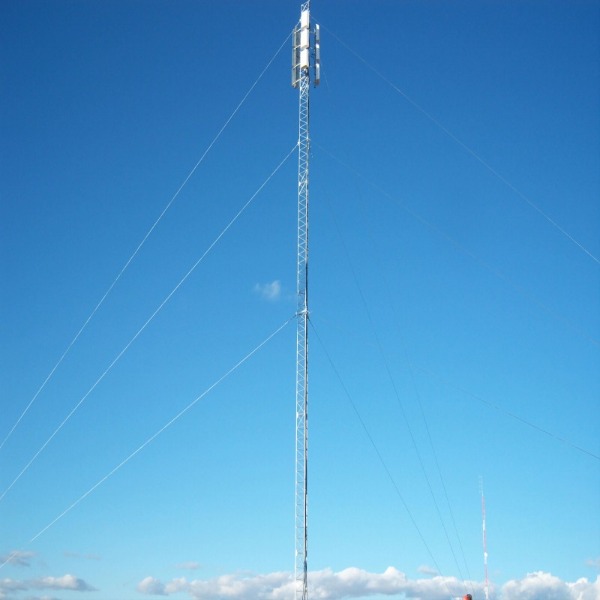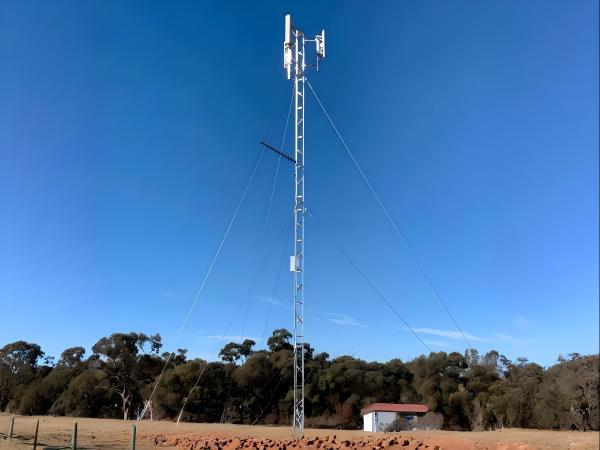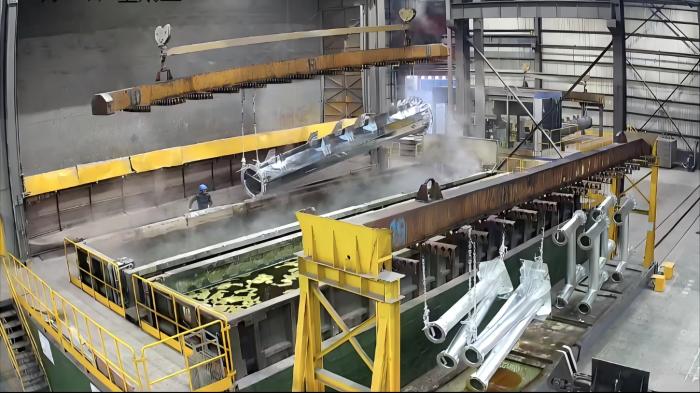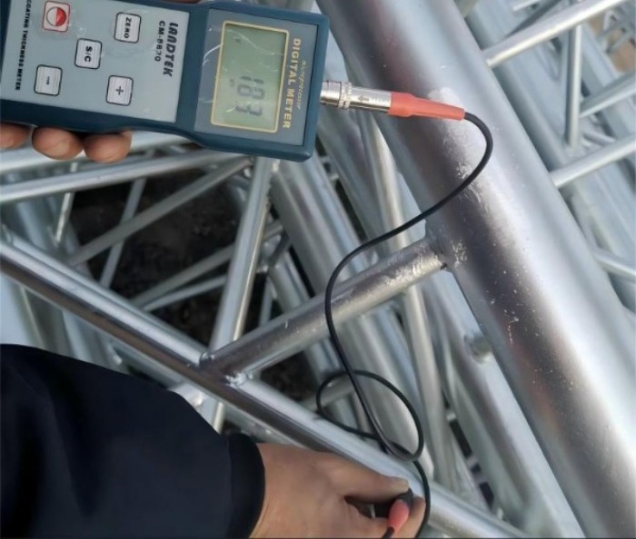With the continuous advancement of science and technology and the development of industrialization, chemical production has become an indispensable and important industry in modern society. During chemical production, maintaining a clean and safe production environment is particularly important. However, the presence of metallic iron often has a negative impact on the production process. To address this issue, fully automatic iron removers have emerged as a key piece of equipment in chemical production.


First, let's discuss the working principle of a fully automatic iron remover.
A fully automatic iron remover uses a high-strength magnetic source (such as a permanent magnet or electromagnetic coil) to generate a magnetic field, automatically attracting ferromagnetic impurities from the material. Its core advantages are:
Continuous operation: No downtime for cleaning is required, as automatic scraping and iron removal mechanisms ensure uninterrupted operation.
Intelligent identification: Combining metal sensors and a PLC control system, it accurately detects and separates ferrous impurities.
High adaptability: Suitable for a variety of material forms, including powders, granules, and liquids, and featuring corrosion- and high-temperature resistance, it meets the demands of specialized chemical environments.
Why fully automatic iron removers play such important roles in chemical production? The fundamental reason is this: Iron impurities in chemical raw materials can cause multiple problems:
Catalytic side reactions: Iron ions can catalyze unwanted chemical reactions, reducing product purity.
Equipment wear: Hard iron filings accelerate wear on equipment like pumps, pipes, and reactors, increasing maintenance costs.
Product contamination: Especially in the fine chemical industry (such as electronic-grade chemicals and pharmaceutical intermediates), trace amounts of iron impurities can render a product scrapped.
Safety risks: Friction between iron particles and equipment can generate sparks, potentially causing accidents in flammable and explosive environments.
While seemingly a minor step in the production process, fully automatic iron removers are crucial for ensuring product quality, cost control, and production safety. In today's increasingly competitive chemical industry, technological innovation that prioritizes every detail is crucial for enhancing a company's core competitiveness. This is reflected in the following aspects:
1. In plastic and rubber production, fully automatic iron removers remove iron impurities from raw materials, preventing black specks and streaks in finished products and enhancing product appearance and purity. They also reduce wear on precision components like screws and molds caused by iron filings, extending equipment life, reducing maintenance costs, and protecting processing equipment. They also eliminate sparks generated by friction between iron impurities and equipment, reducing the risk of explosions and ignitions. This is particularly crucial in the production of flammable polymers, ensuring production safety.
2. In the pesticide and coating industries, fully automatic iron removers prevent iron ions from catalyzing unwanted chemical reactions, preventing pesticide degradation, discoloration, skinning, and decreased stability, thereby ensuring stable product performance. Removing iron impurities reduces interference with pigment color development, ensuring vibrant and consistent color across batches of coatings and pesticide formulations. This helps products meet stringent impurity content standards in both domestic and international markets (such as EU REACH), breaking through trade barriers.
3. Regarding new energy materials, it can strictly control ferromagnetic impurities in cathode materials (such as lithium iron phosphate and ternary materials), preventing increased battery self-discharge, increased internal resistance, and capacity degradation, thereby improving battery energy density and cycle life. It also eliminates the risk of short circuits introduced by magnetic metal foreign matter, significantly improving battery safety and preventing thermal runaway.
Supplement:
👀After understanding the importance of a magnetic separator, choosing the right equipment is crucial.
| Type | How it works | Features | Applicable Scenarios |
| Drawer-type iron remover | The material flows through the permanent magnetic rod, the iron chips are attracted by it, and the cylinder pulls the magnetic rod layer by layer to automatically discharge the iron. | The structure is relatively simple and can work continuously without pausing feeding when discharging iron. | Suitable for powder and granular materials, such as plastic granules, food raw materials, etc. |
| Rotary iron remover | The rotating magnet generates a strong magnetic field, which continuously attracts iron and automatically removes impurities through the scraper. | It has large processing capacity and high degree of automation, and is suitable for continuous production lines. | Suitable for powder or granular materials with high flow rate and high iron content. |
| Pipeline iron remover | It is directly integrated into the pipeline and uses magnetic force to absorb iron impurities in the flowing material in the pipeline. | Easy to install, good sealing and space saving. | Suitable for removing iron in pneumatic conveying or liquid pipelines, such as coatings, slurries, etc. |
💡 Usage Recommendations
Proper Installation: Typically installed at the inlet/outlet or at the front/end of the production line.
Regular Maintenance: Clean the magnetic bar or surface of the magnet regularly according to the instructions to ensure optimal iron removal performance. Check the equipment for wear.




