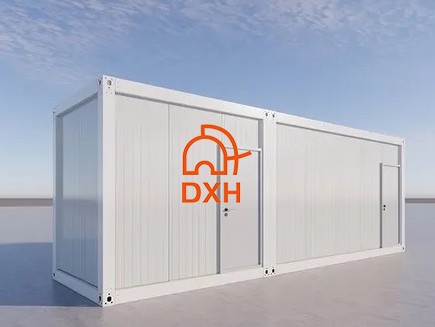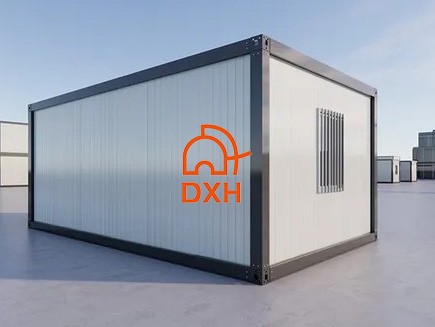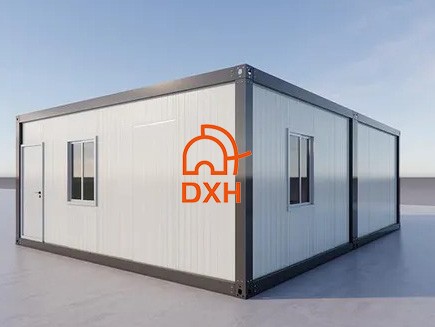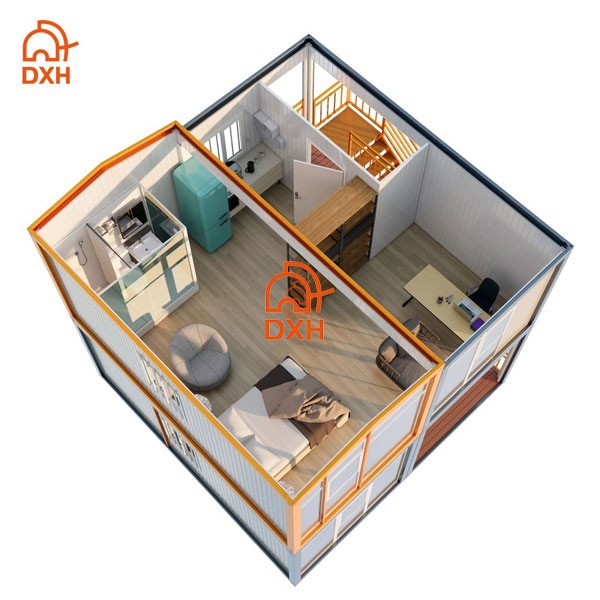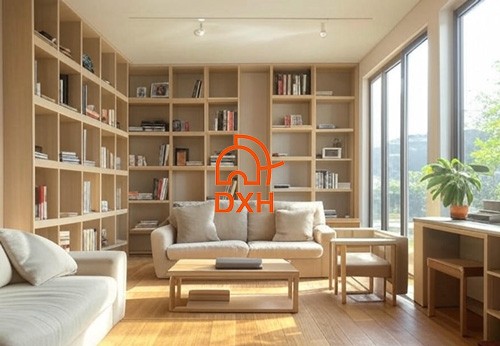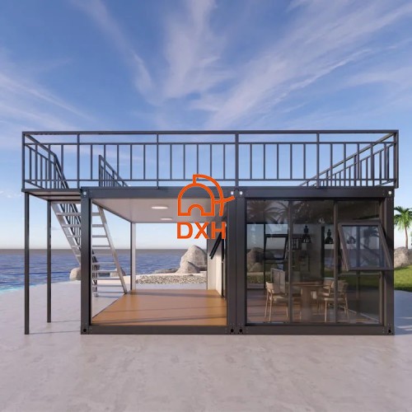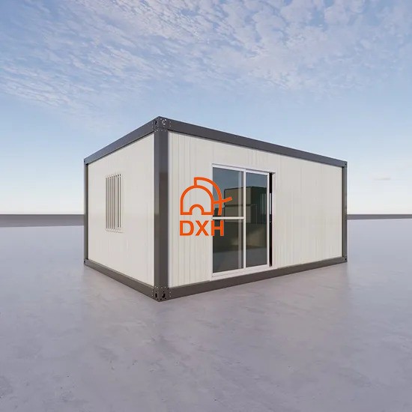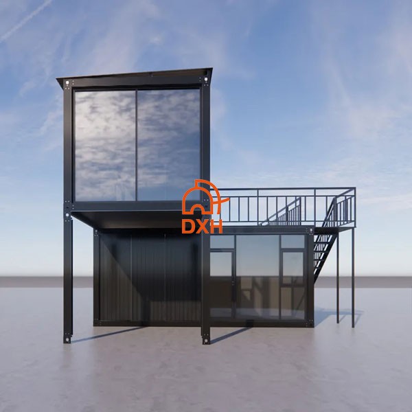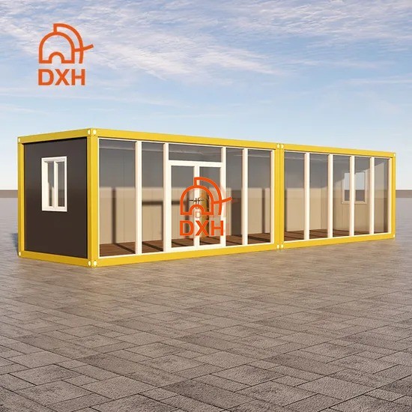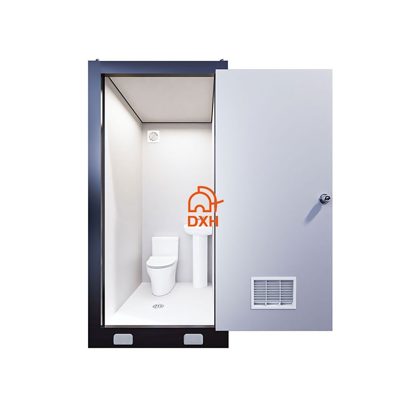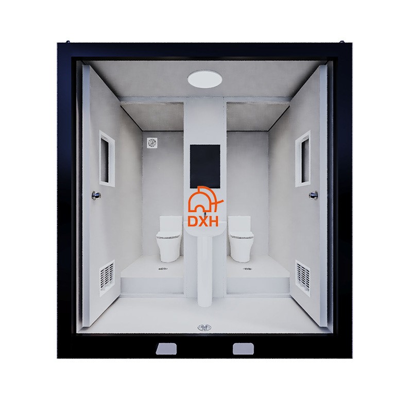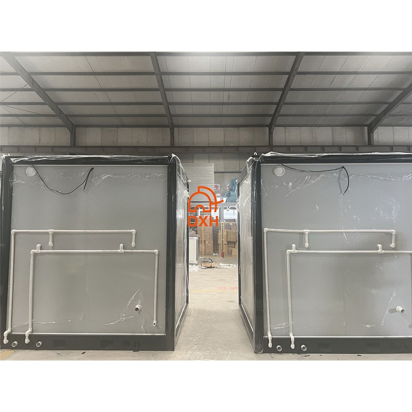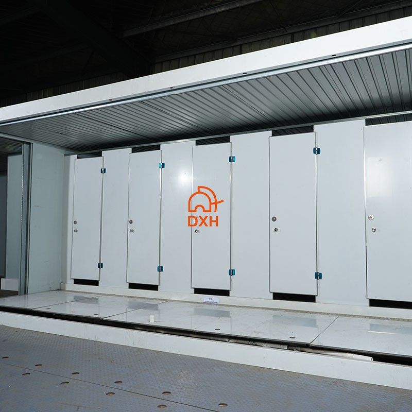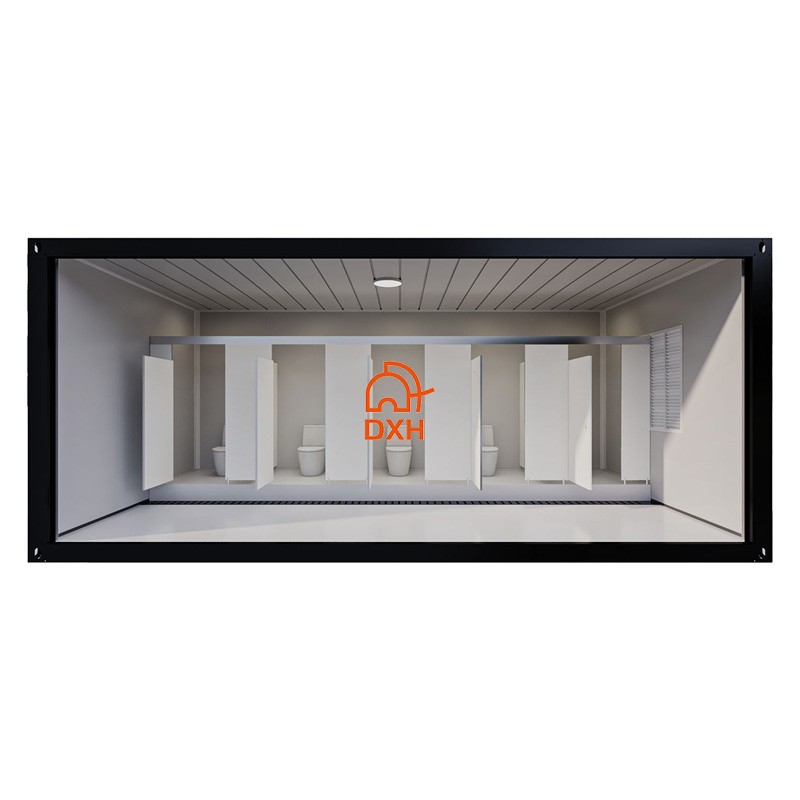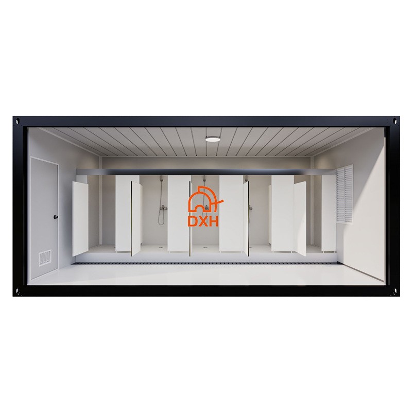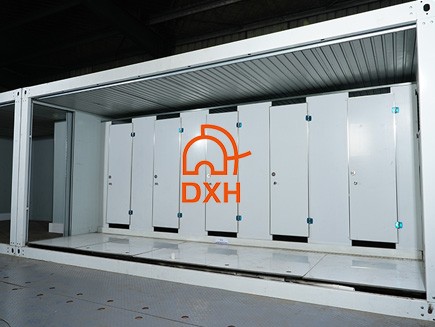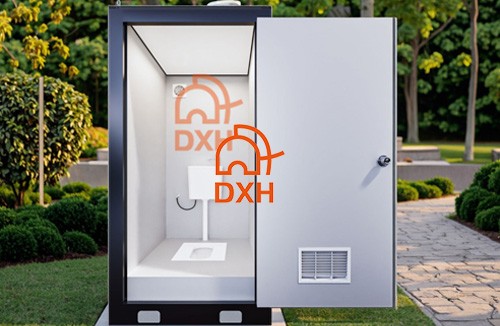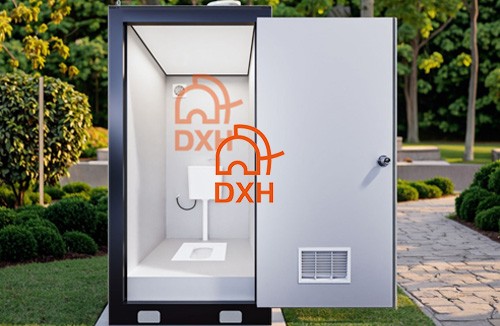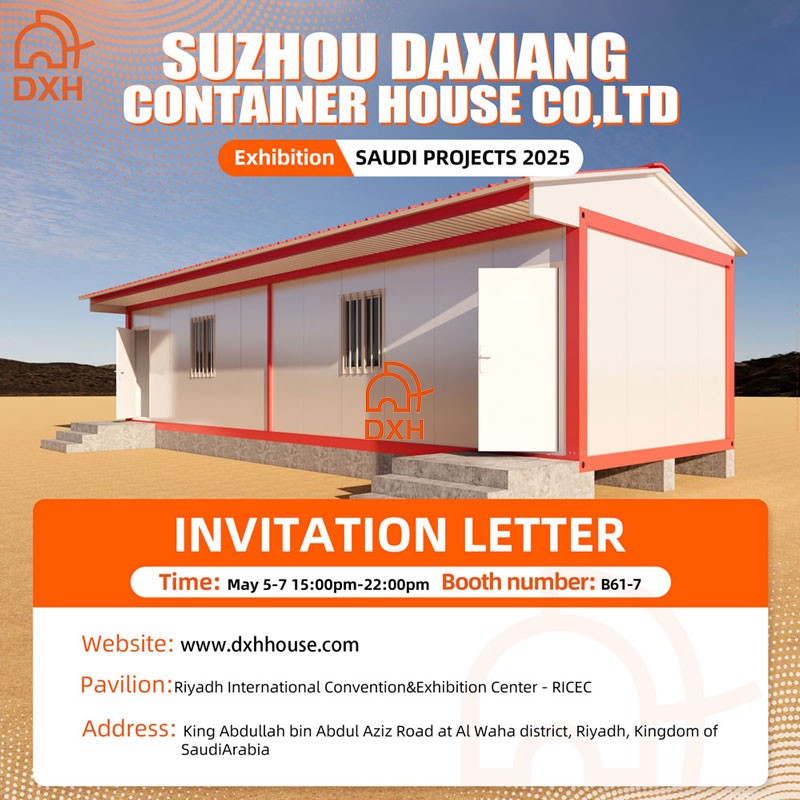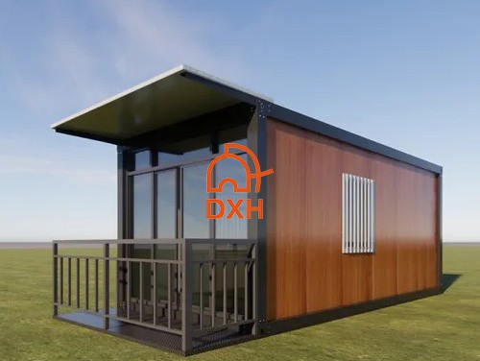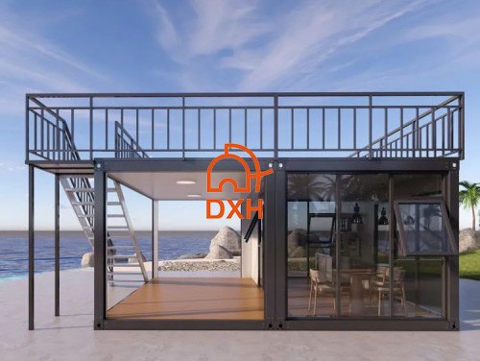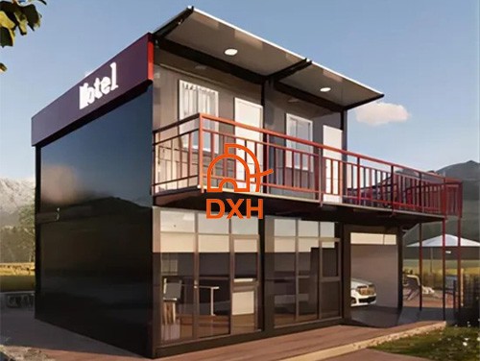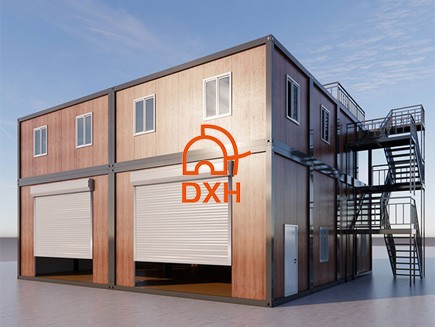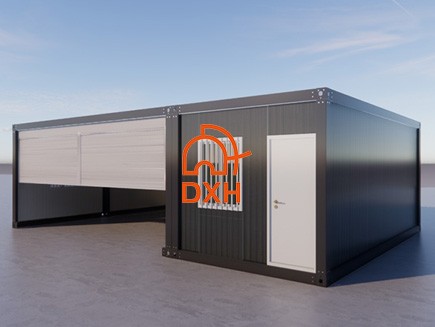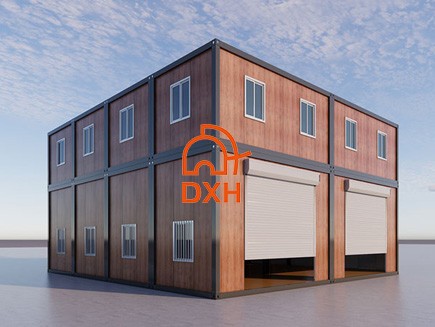DXH House is a leading manufacturer of prefabricated container houses, offering innovative and high-quality modular homes. With over 15 years of experience in container manufacturing, DXH House provides a wide range of solutions, including customizable options for residential, commercial, and other applications. A key feature of DXH House is its free customization service, which enables customers to tailor container homes to their specific needs and preferences.
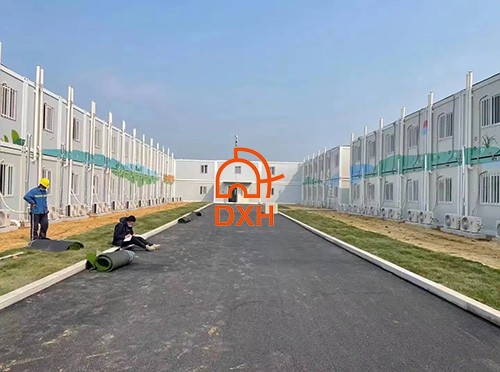
DXH House's Customized Container Home Program
DXH House understands that container homes are unique to each user and must be tailored to the owner's individual needs. The customized service program reflects this idea, assisting and guiding customers through the design process to create a container home that aligns with their vision. Here’s an overview of how DXH House accomplishes this goal:
Initial Consultation and Needs Assessment
In the initial stage, we gauge your needs, preferences, and the intended use of the container home. The DXH House design team will gain a complete understanding of your vision concerning the layout, number of rooms, required functions, and aesthetic choices. This foundational stage is crucial for assessing the feasibility of various design elements within the container framework.
Conceptual Design and Layout Planning
Based on this communication, the design team will develop a conceptual layout and floor plan that encompasses the required living space, bedrooms, kitchens, and bathrooms. During this period, professional advice will be provided to maximize space efficiency, ensuring that every inch is optimally utilized and essential amenities are integrated. Our goal is to create a design that not only meets your specific needs but also reflects your preferred style.
Guidance in Material and Finish Selection
Custom design services extend beyond layout to include the selection of materials and finishes that define your home. DXH House assists in choosing the right materials for both the interior and exterior, including guidance on siding, flooring, roofing, window types, door styles, and exterior cladding. While the selection is wide-ranging, the custom service emphasizes standard, high-quality options, allowing you to personalize your home without incurring additional design fees.
Basic Function Integration
Custom design services encompass the integration of essential features such as wiring, plumbing, and basic insulation. DXH House is committed to efficiently incorporating these fundamental elements into the blueprint, ensuring that your custom container home is fully functional and move-in ready. This includes considerations for lighting, electrical outlets, water connections, and drainage systems.
Review and Improvement
You can also actively participate in the review process with the designer. DXH House presents design solutions and welcomes your feedback until the final blueprint perfectly matches your desires. This collaborative approach ensures that every detail is meticulously reviewed and refined before construction begins.
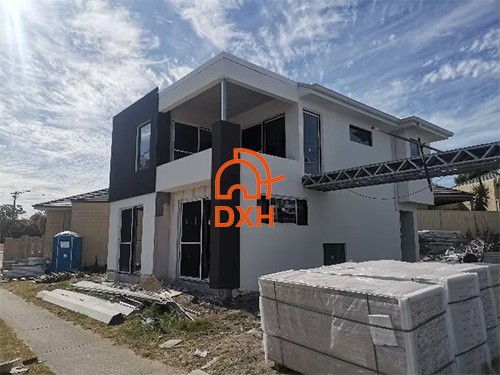
DXH House Customization Advantages
Customized design is a significant advantage of DXH House, which also offers a comprehensive range of services to enhance its value proposition:
- Expert Design Team: DXH House has experienced designers and engineers to ensure that customized solutions are structurally sound, aesthetically pleasing, and adhere to relevant building standards.
- Quality Construction: We utilize high-quality, durable materials and follow strict manufacturing processes to guarantee that your container home is strong and resilient.
- Efficient and Fast: The modular feature of container construction, combined with DXH House's streamlined process, frequently leads to a shorter project completion time compared to traditional construction methods.
- Effective and Efficient: DXH House makes personalized container homes more accessible and affordable through its free customization service for standard models.
- Sustainable Development: Transforming containers into homes promotes environmental sustainability, which is a core value shared by many customers who reside in containers.
DXH House Case Study
DXH House takes pride in our diverse portfolio of container house projects, showcasing our ability to create innovative solutions tailored to different needs. From cozy personal residences that provide sustainable living options to modern educational facilities that enhance learning environments, our designs reflect both practicality and aesthetic appeal.
We have also ventured into the culinary world with specialized container restaurants, offering unique dining experiences that stand out in the urban landscape. Our team works collaboratively with clients to ensure that each project not only meets functional requirements but also aligns with the overall vision and brand identity. Whether you’re looking to build a home, create a vibrant educational space, or launch a new dining concept, we are dedicated to bringing your ideas to life with creativity and professionalism.
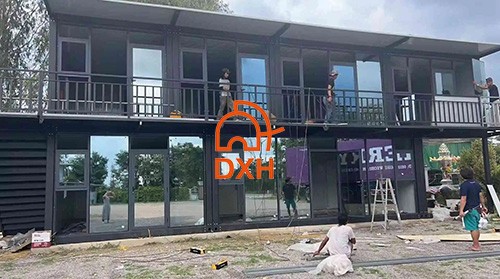
Summary
DXH House is committed to popularizing personalized container home design. Our customized service vision is to hope that container homes can create living spaces that truly reflect their unique needs and desires. DXH House combines expertise and a customer-centric approach to not only provide practical and durable container homes but also ensure that each home meets the owner's specifictions. Consider DXH House as your next container home project and explore uncompromising design freedom.
